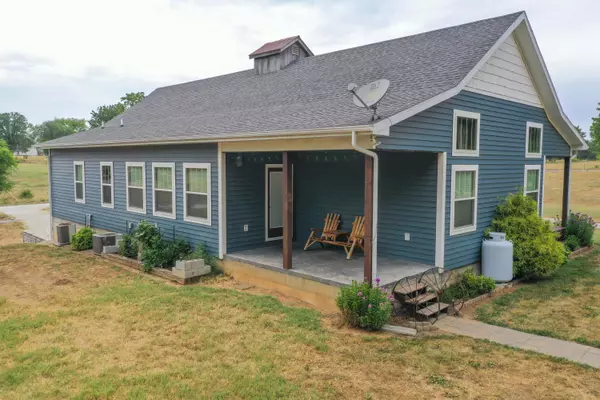For more information regarding the value of a property, please contact us for a free consultation.
Key Details
Property Type Single Family Home
Sub Type Single Family Residence
Listing Status Sold
Purchase Type For Sale
Square Footage 3,876 sqft
Price per Sqft $98
Subdivision Dade-Not In List
MLS Listing ID 60224419
Sold Date 10/03/22
Style 1.5 Story,Raised Ranch
Bedrooms 3
Full Baths 3
Year Built 2014
Annual Tax Amount $2,467
Tax Year 2021
Lot Size 2.100 Acres
Acres 2.1
Property Description
Old Fashioned Charm with the modern conveniences! This Large Custom Family Home features Lots of fabulous wood trim pulled from an old barn in Hulston Mill, a beloved Ozark site. Stunning custom kitchen with a Butlers Pantry and beautiful cabinets done by Concepts by Design who was featured in 417 Magazine and is one of the top kitchen designers in the area. Counters in the kitchen and pantry were done by local stone shapers at Phoenix quarry. Phoenix quarry is renowned for its beautiful stone. You can find their work in the state capital all of the way up to the nations capital. The lower level is set up like a studio apartment with its own kitchen to allow for in law quarters or a place for the family come stay for the summer and enjoy the lake or a huge family room. The upper level is a loft that overlooks the main iving area and is a perfect play area or office space. Outside, you'll find two covered porches to relax and enjoy the view of the colorful trees and flowers This beautiful home is in a quiet Dadeville area only minutes from STOCKTON LAKE! THIS LAKE BOASTS SOME OF THE BEST FISHING, CAMPING AND BOATING IN THE STATE OF MISSOURI! Schedule your showing Today! Very nice home!Priced to Sell!!!
Location
State MO
County Dade
Rooms
Other Rooms Balcony/Loft, Bedroom-Master (Main Floor), Family Room (Basement), In-law Quarters, Living Areas (2), Office, Pantry
Basement Concrete, Finished, Walk-Out Access
Dining Room Island, Kitchen/Dining Combo, Living/Dining Combo
Interior
Interior Features Marble Counters, Vaulted Ceiling(s), W/D Hookup
Heating Central
Cooling Central
Flooring Carpet, Hardwood, Tile
Fireplaces Type Living Room
Fireplace Yes
Appliance Dishwasher, Free Standing Stove: Electric
Heat Source Electric
Exterior
Exterior Feature Drought Resist Ldscp
Garage Driveway, Garage Door Opener, Garage Faces Side, Parking Spaces
Waterfront Description None
View Y/N Yes
View Panoramic
Roof Type Composition
Street Surface Drive - Gravel/Stone,Street - Asphalt
Road Frontage City Street
Parking Type Driveway, Garage Door Opener, Garage Faces Side, Parking Spaces
Garage Yes
Building
Lot Description Acreage, Landscaping, Level, Paved Frontage
Story 2
Foundation Poured Concrete
Sewer Septic Tank
Water City Water
Level or Stories 2
Schools
Elementary Schools Dadeville
Middle Schools Dadeville
High Schools Dadeville
Others
HOA Name None
Tax ID 10-08.0-28-040-007-05
Acceptable Financing Cash, Conventional, FHA, USDA/Rural Dev, VA
Listing Terms Cash, Conventional, FHA, USDA/Rural Dev, VA
Read Less Info
Want to know what your home might be worth? Contact us for a FREE valuation!

Our team is ready to help you sell your home for the highest possible price ASAP
Bought with Kelly Frieze • Jenni Cully & Associates, LLC
Get More Information




